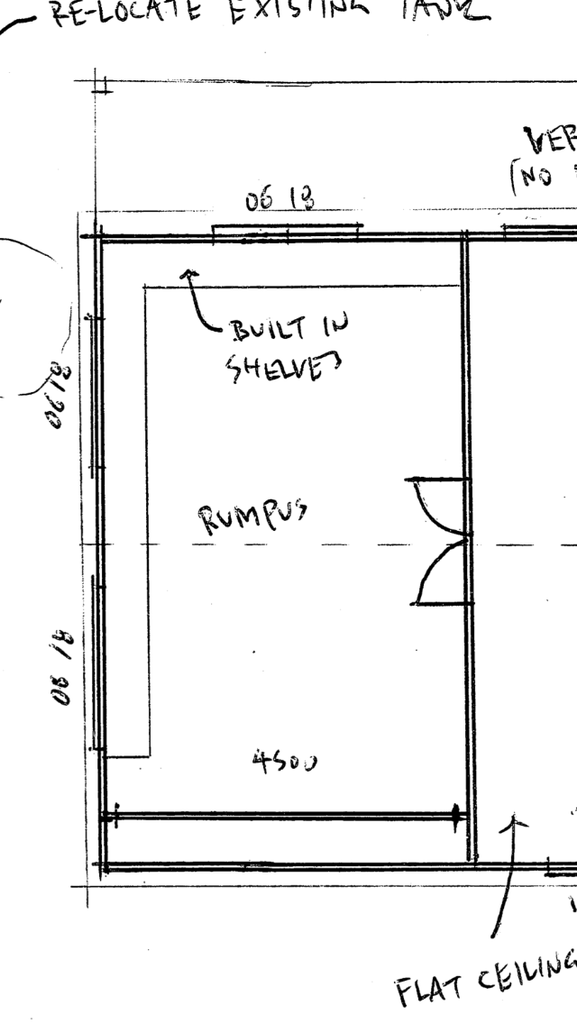We are finally starting our house extension and the architect came by the other day to take photo's and measurements. This is what we have initially thought for the Transformers Room (named Rumpus room on the plans).
As you can see from the plans, the room will be 8m by 4.5m. Putting a full length BIR on the south side (Sliding doors with shelves and a clothes rack for extra display space and for my 60+ TF tops) and built in shelves along the west and north walls. There will be three small high windows (two on the west side, one on the north) - the minimum required to let in enough natural light. Double doors will open into the room from the east side.
We are still at the drawing board stage and the architect is awaiting our revisions before he starts to do all the computer planning and simulation of what it would look like.
Do people have any suggestions or ideas in regards to the rooms set up? None of it is set in stone yet and haven't even thought about the lighting. Probably the only thing not to change would be the double doors. My collection is near 1800 figures which will continue to expand so the shelving needs to hold at least that many. I've made the room wide enough that if we sell the house in ten or twenty years we could stick a pool table in the middle of it and sell it as a rumpus room/man cave.
Thinking of DVD & Book shelves up against the east walls for all that TF stuff and a glass cabinet in the centre for all my Primes. Maybe even if I can swing it moving my big AOE Grimlock cinema display in there too. But thats all to be decided down the road, it's more the construction set up side I'm looking for suggestions for if anyone has any (I know a few of you have dedicated rooms for your collections) before we go ahead







 Reply With Quote
Reply With Quote